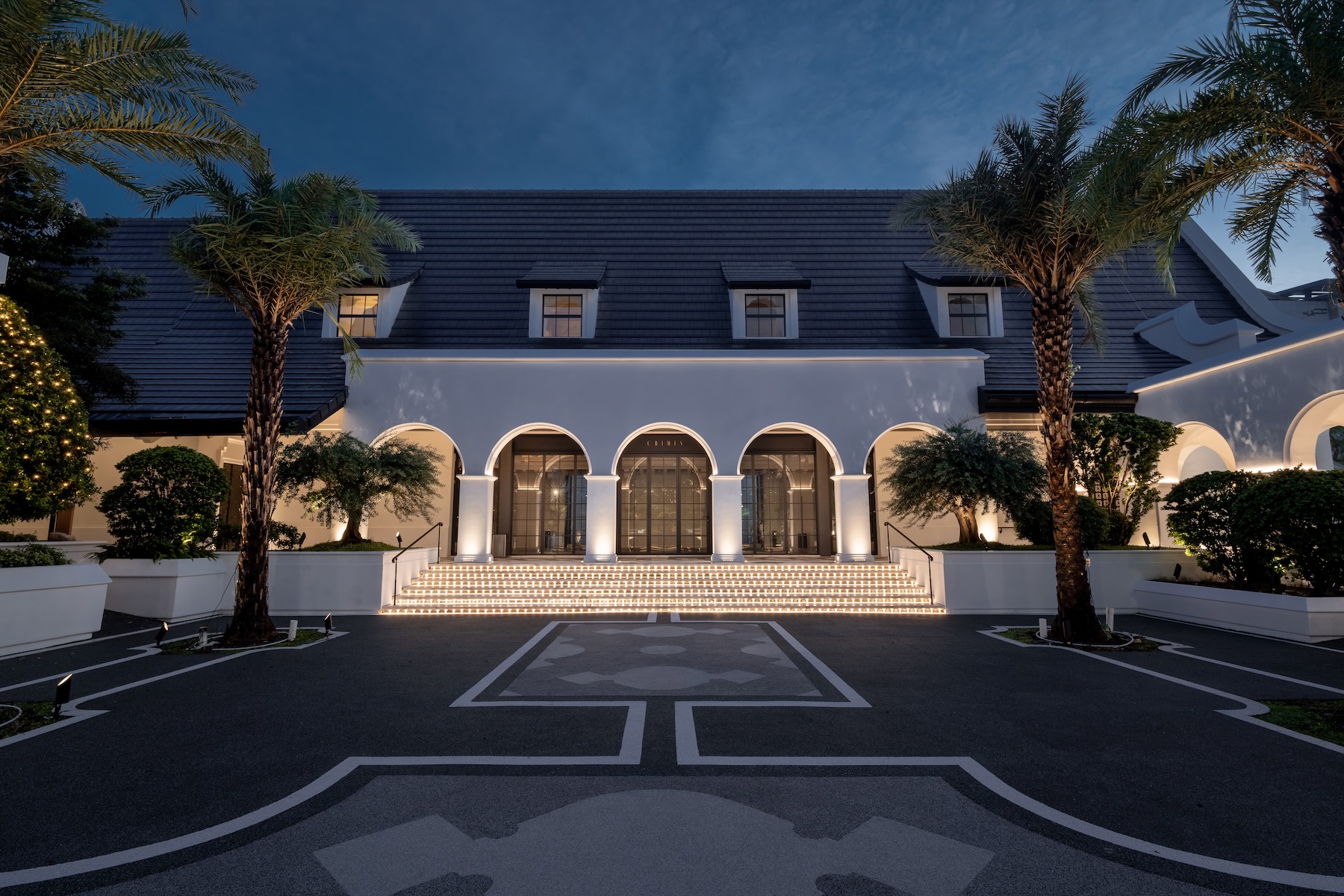
Chimes
MAIN HALL & HALLWAY
The journey begins at Chimes, where a sense of nostalgia fills the air. The soft sound of bells in the hallway offers a warm welcome, while two ancient olive trees at the entrance stand as symbols of history and resilience. Together, they set the stage for a space designed for meaningful moments, quiet elegance, and unforgettable celebrations.
-
CAPACITY
± 70 GUEST -
SIZE
± 176 M2
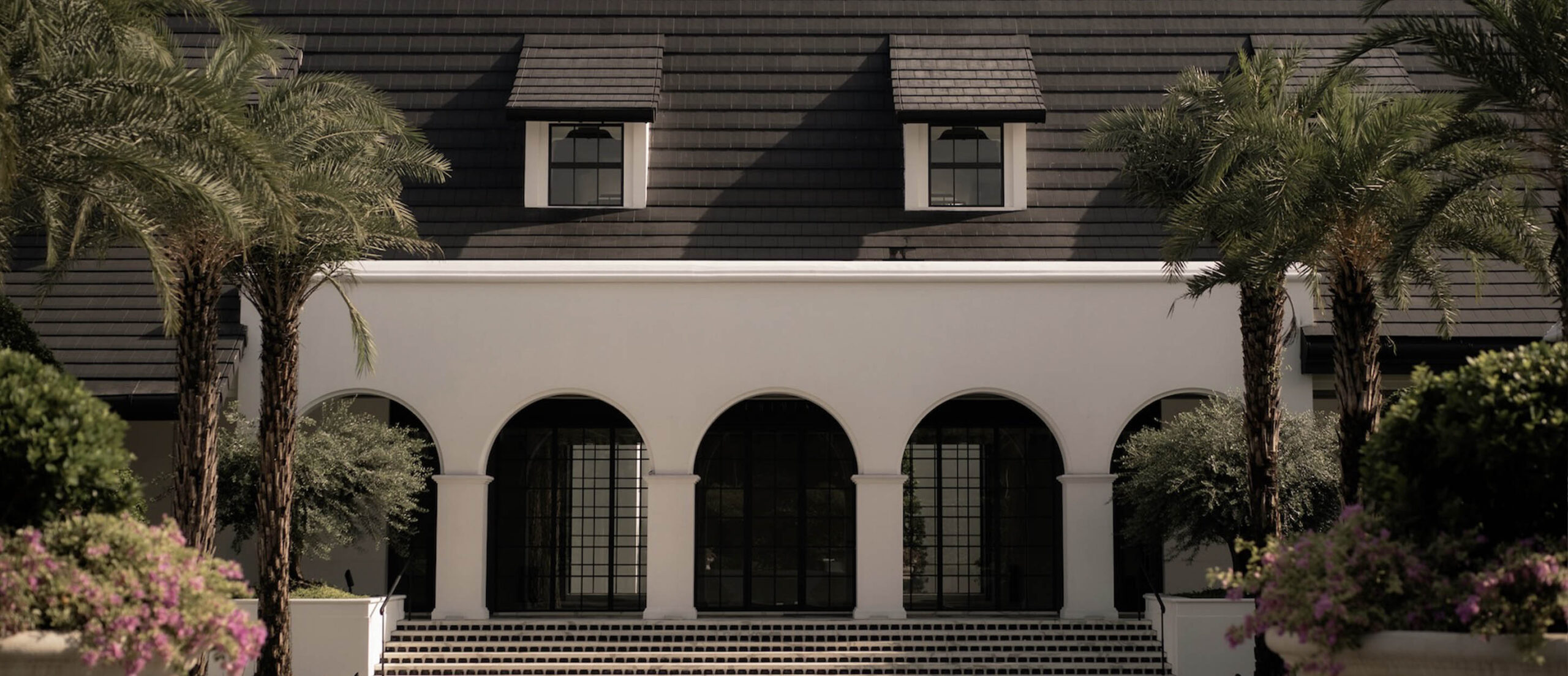
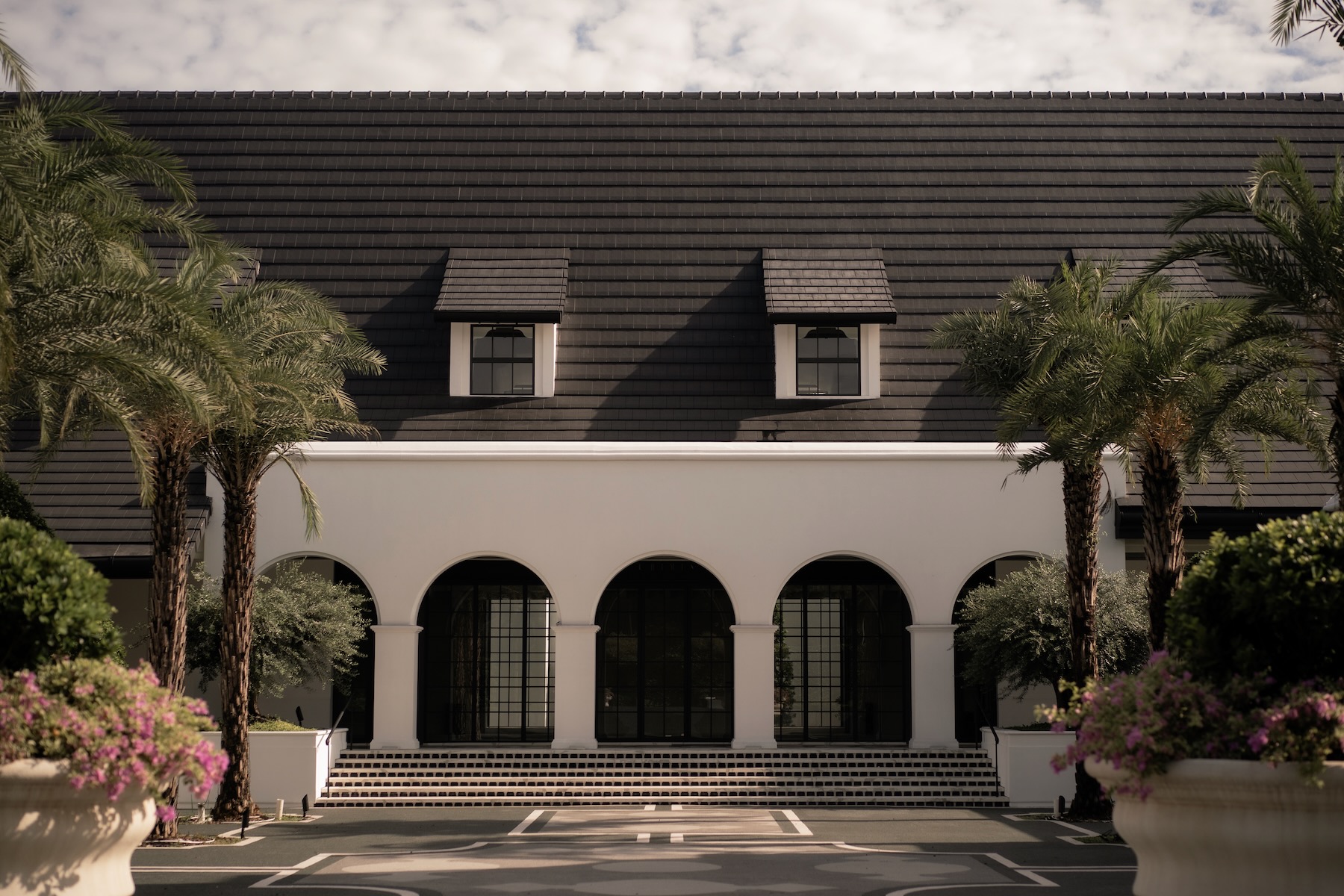
The Facade
The facade of Chimes is defined by its striking rows of columns, creating a signature architectural statement that sets the tone for the space. Framed by two majestic olive trees at the entrance, it embodies a balance of structure and nature, tradition and modernity. Thoughtfully designed to be captivating at any hour, the facade offers a timeless beauty—elegant in daylight, and illuminated with warmth and depth at night.
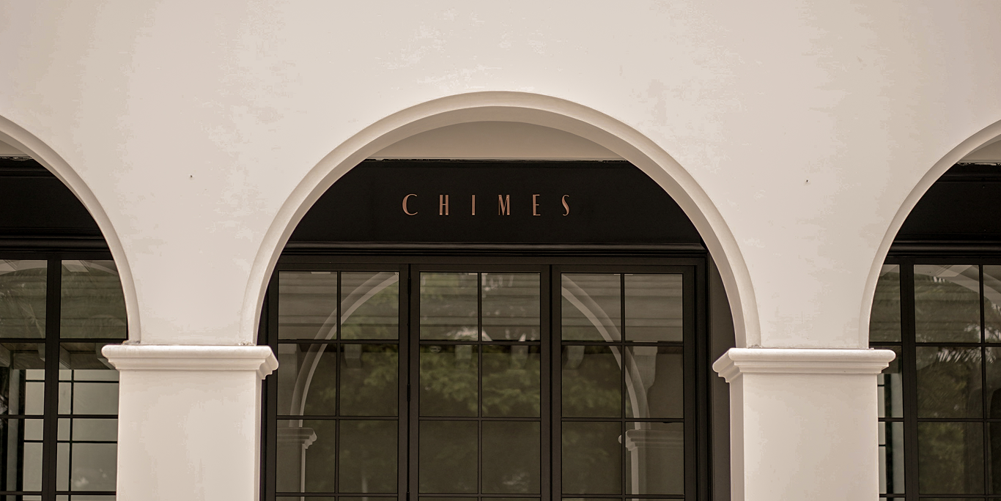
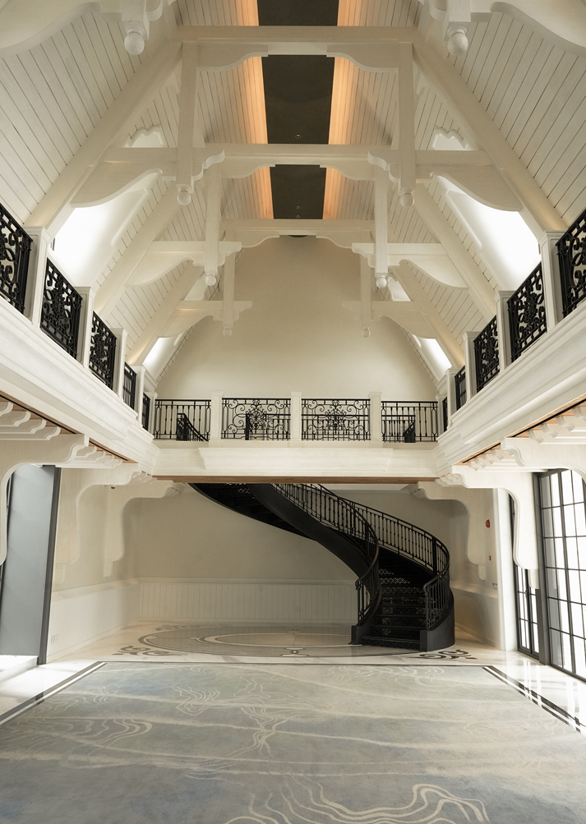
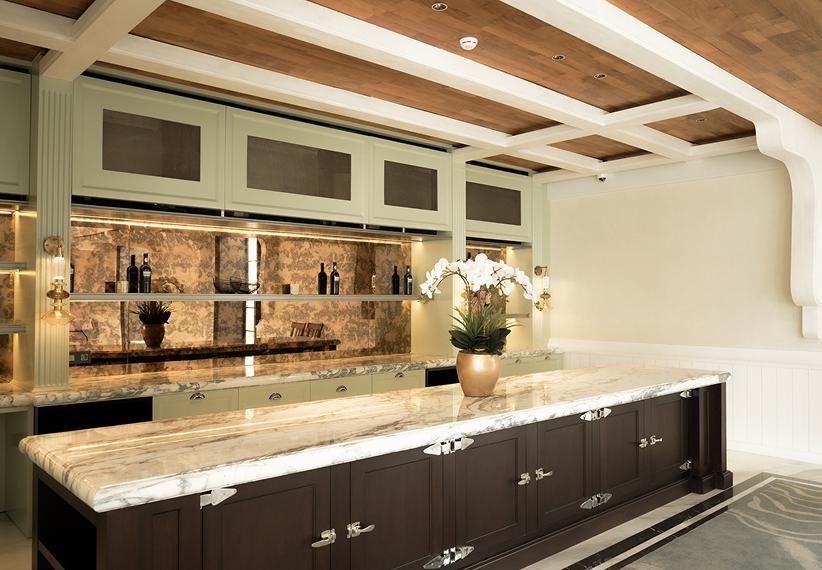
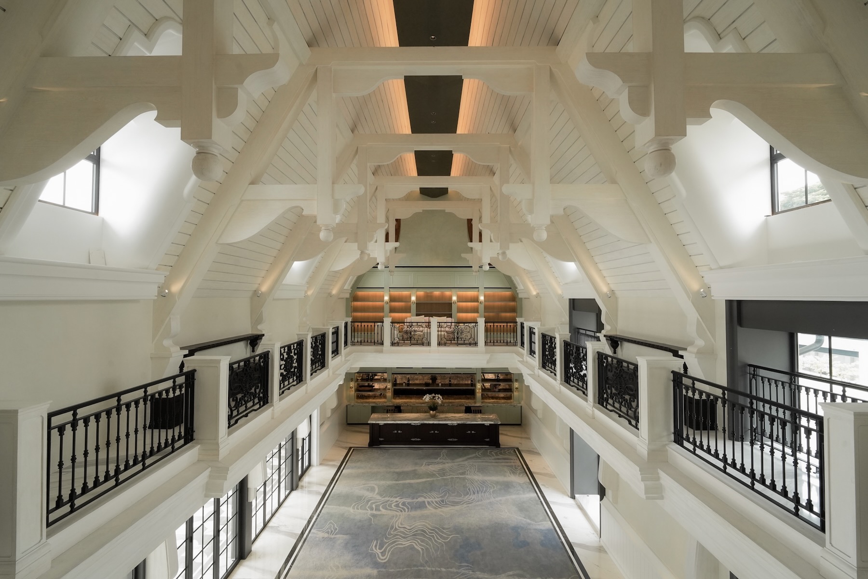
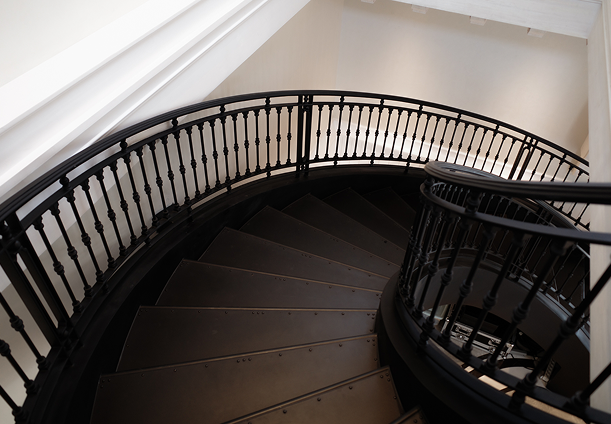
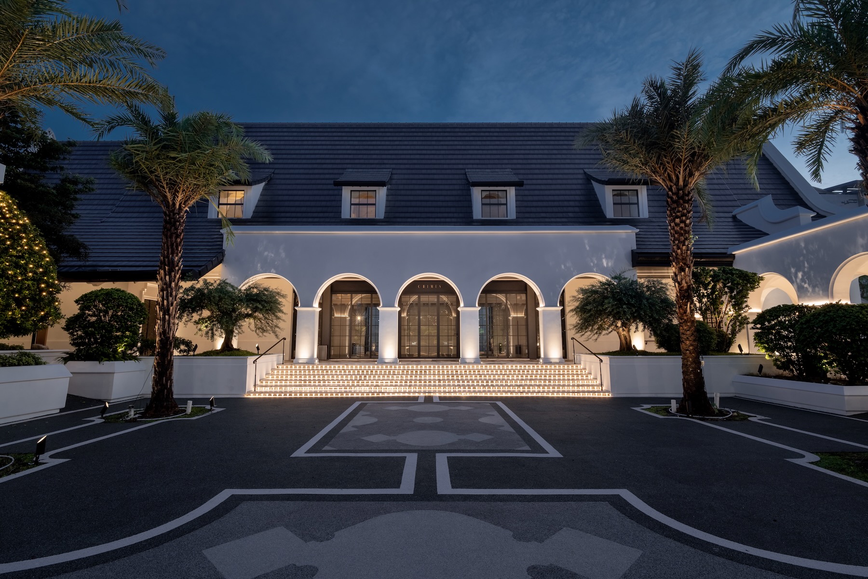
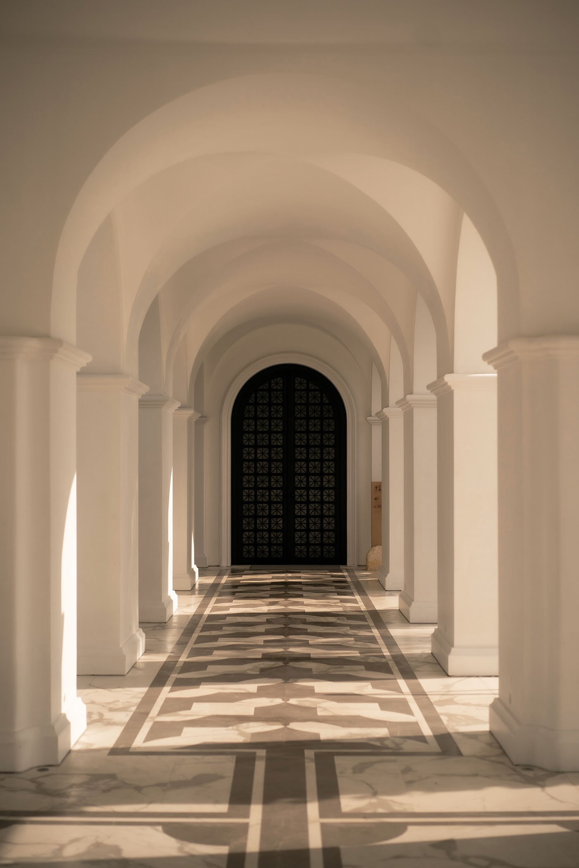
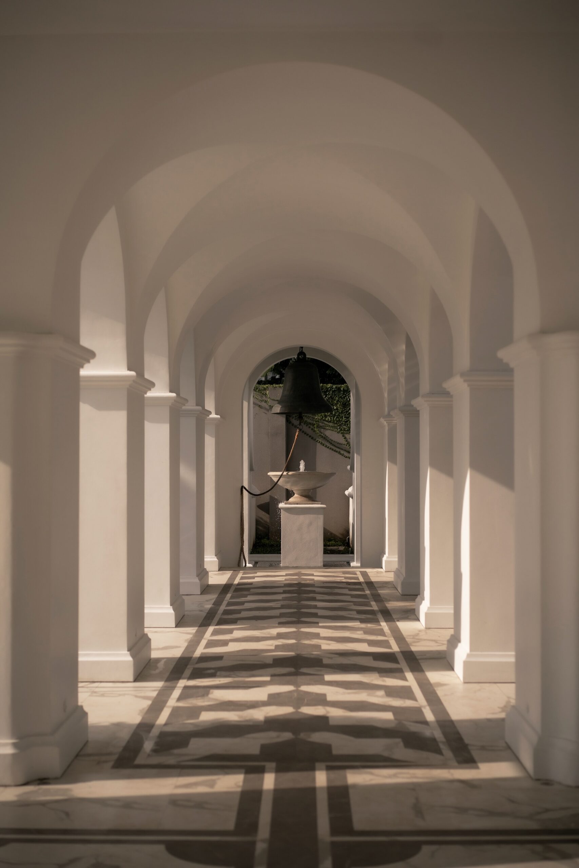
The Bells
The bells are more than just decoration—they are real, resonant, and serve as the defining statement piece of The House of Chimes. As the symbolic heart of the space, they represent harmony, celebration, and the passage of time. Their presence creates a connection between past and present, nostalgia and modernity, making them an iconic element that gives the space its unique identity.






